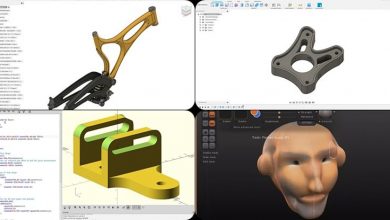
Contents
The age of planning building projects using 3D architecture visualization has only just begun
One of the most impressive possibilities of 3D technology is undoubtedly the area of 3D architecture visualization. This new technology opens up unimagined dimensions in the depiction of planned architectural designs. After all, a picture says more than 1000 words when it comes to convincing investors or customers.
The 3D architecture visualization is suitable for the planning of interiors as well as for the design and visualization of houses or even entire city districts. In this country, especially in Munich and the surrounding area, some impressive projects have been realized using this form of architectural planning in recent years.
3D architecture visualization enables precise designs from countless perspectives
The advantages for builders and city planners are obvious. First of all, the design idea can be represented very precisely by means of 3D architecture visualization, even in tangible positions and from different angles. Variants can be easily compared, color combinations can have an effect, and in all of this the sense of space can also be experienced.
Since the ideas of the client or urban planner can be easily communicated thanks to 3D architectural visualization, investors are more confident in their decision-making for the investment, trust and anticipation of the construction project are encouraged.

3D models are created from drawings or photos
3D visualization generally refers to the conversion of 2D files or technical drawings into 3-dimensional models and designs. The 3D files created for this purpose can either be freely modeled using appropriate software or existing CAD files can be imported. Since all modeling steps and all associated dimensions are saved individually and assigned, the 3D models designed in this way can be influenced at any time in a targeted and controlled manner by changing the input values.
To services


