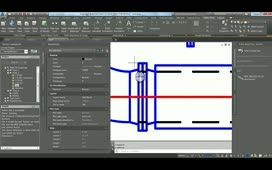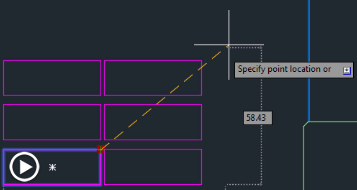
Update: Plant 3D 2021 now fully supports insulation display on orthos, so this workflow is not needed since this version anymore.
This is a concept to display insulation on orthos. You create an insulation specification (most likely you will need several) and copy the pipes in a new drawing. There you change the spec setting of the pipes to the insulation spec, which will make the pipes change the diameter as configured in the catalog. You reference this insulation drawing for your ortho together with the original drawing and will then see the insulation on the ortho. With preconfigured texts and annotations you will be able to use the ortho annotations to put intelligent labels on the drawing as well. Also the pipe inside can still be annotated in that way.
Source: Autodesk




