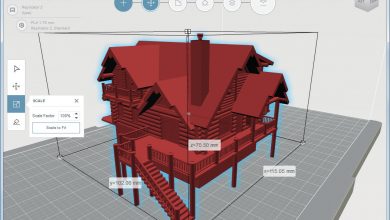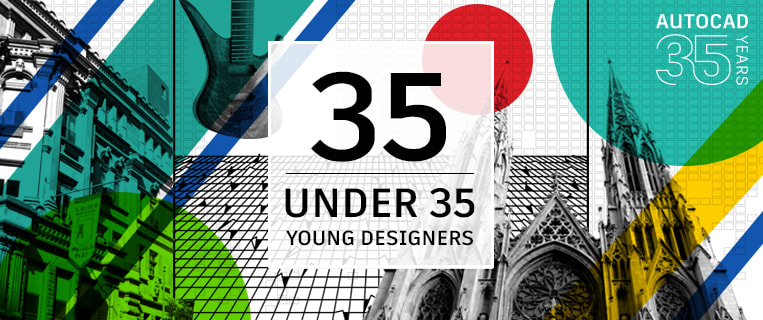
Looking for an easier way to take a screen capture in AutoCAD? There’s an app for that!
Check out Screenshot, which simplifies capturing images of entire or a portion of drawings and application windows.
Created by Autodesk, “This plug-in provides a simple, command-line interface for capturing images of AutoCAD drawings and the main application window. It optionally allows you to remap the background to white and the foreground to black, and convert the entire image to grayscale as well as sending the capture image directly to a printer.”
And there’s a great price—it’s free! Learn more about how to take a screen capture in AutoCAD with Screenshot and downloadithere.
Check out the entire series for more indispensable AutoCAD apps available on the Autodesk App Store.
Source: Autodesk








