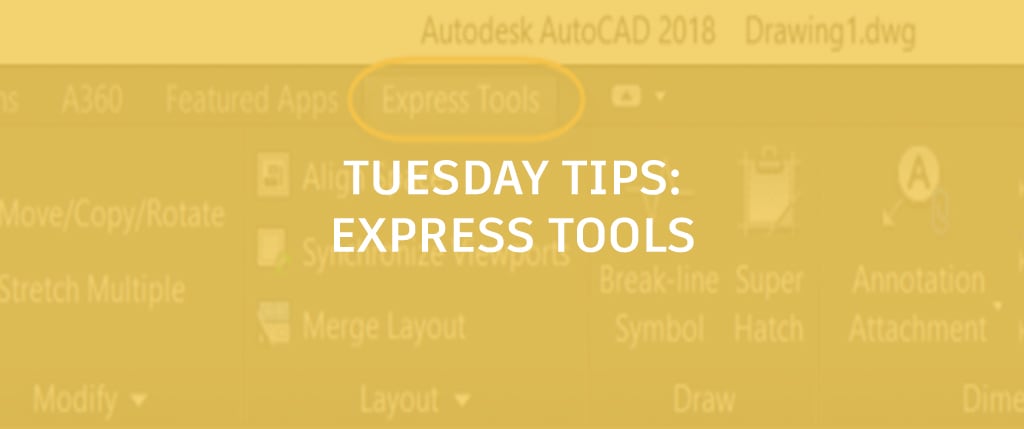
Learning
Heather Miller

The Architecture toolset included in AutoCAD (formerly known as AutoCAD Architecture) delivers incredible features for your architecture design work. But are you really taking advantage of what it has to offer and improve productivity? Autodesk’s Sridhar Subramani has you covered in his AU 2017 session with valuable tips and tricks and proven techniques to save time and make your drawings more accurate.
You’ll learn how to:
- Create and apply display configurations
- Override display representation to define how an object appears
- Extract the quantities of materials in a selection of walls
- Perform wall cleanups
- Display a graphic line to verify which object a schedule tag is anchored to
- Let one insert cut an opening through multiple walls
- Create an endcap that joins two wall components
- Add a wall parapet using a sweep
Check out Sridhar’s tips to improve productivity with the Architecture toolset in AutoCAD here.
Looking for more Autodesk University videos? See the entire series here.
Source: Autodesk








