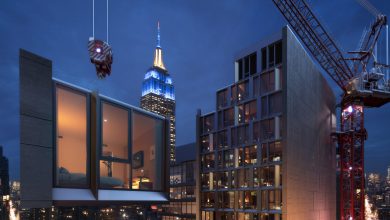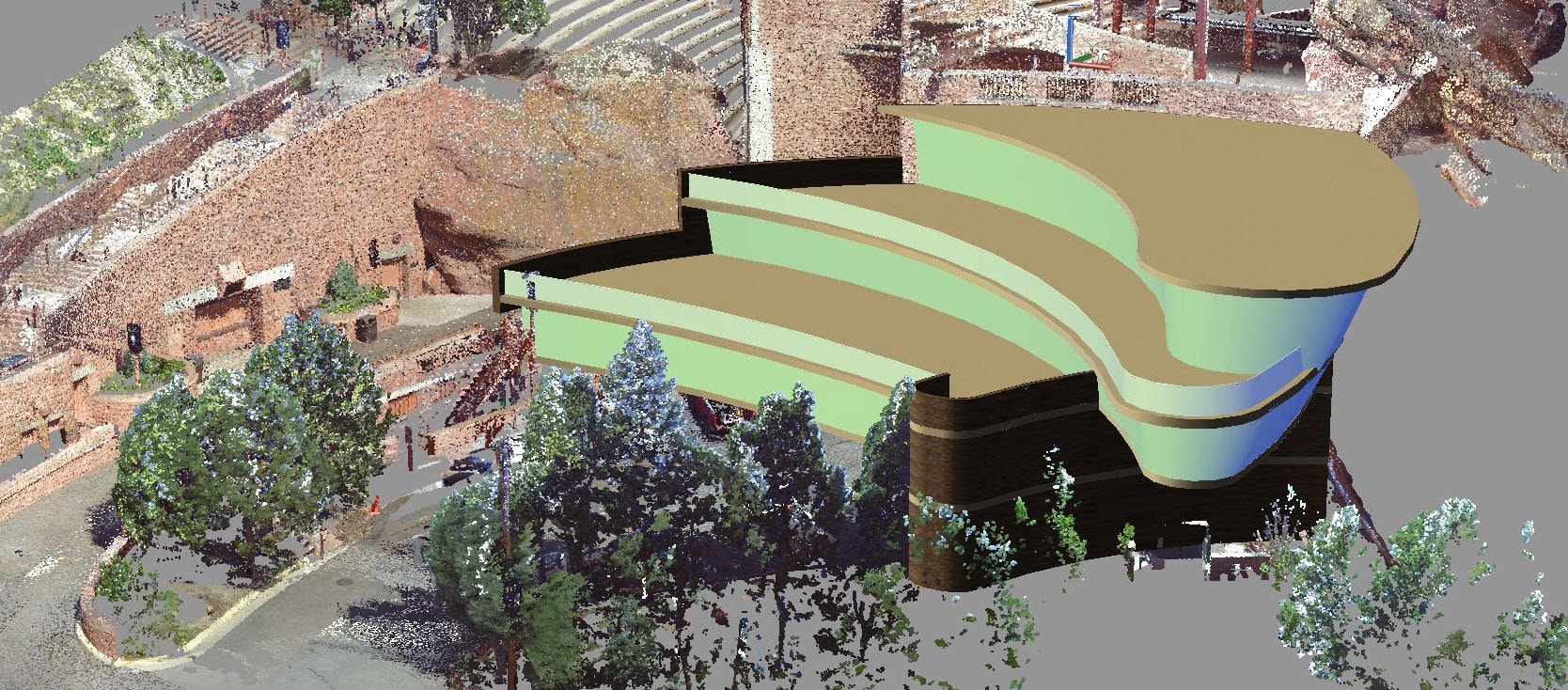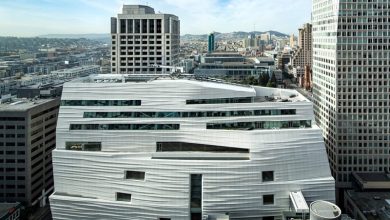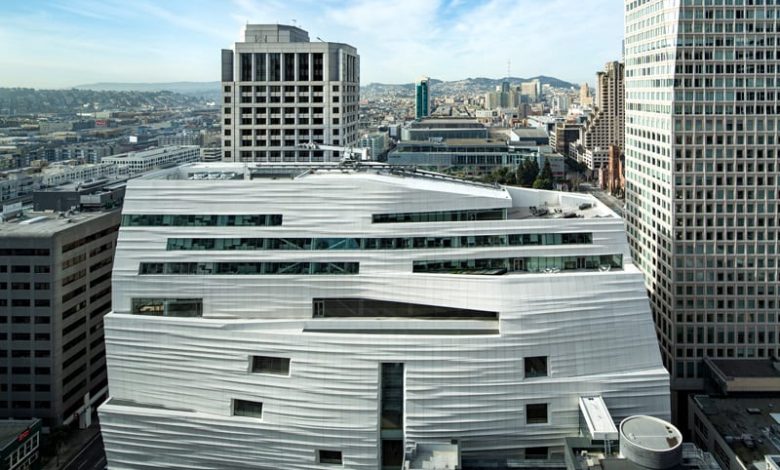
Goals. Constraints. Every design project has them—typically, you drive toward the goals and manage the constraints. But designing the SFMOMA expansion involved grander goals, and more onerous constraints, than your typical construction project.
So to achieve its goals, which included creating an appearance that furthered the museum’s reputation as a world-class art mecca, architecture firm Snøhetta set out to turn constraints into creative opportunities.
Easier said than done.
Contents
Inside Out
Designing the SFMOMA expansion presented challenges both inside and out. (“Expansion” isn’t really the right word: The Snøhetta-designed addition is really a separate, attached building that nearly triples the museum’s gallery space, making SFMOMA the largest of its kind in the U.S. The Museum of Modern Art in New York City is now the second largest.)
Inside, the expansion has to give visitors a seamless, end-to-end visual experience despite very different designs. Outside, its appearance has to play nice alongside the landmark original structure—designed for SFMOMA by Mario Botta, and occupied in 1995—while staking its bold claim as the new face of modern art.
Worth the Wait?
The expansion took three years. Most visitors to the reopened museum say they love the experience (if we’re to believe Yelp). The finished building is visually arresting, that’s for sure, thanks largely to its innovative use of a fiber-reinforced polymer wrapping.
So did AutoCAD and Revit customer Snøhetta create a winner? You decide. We can tell you all about designing the SFMOMA expansion. But only you can decide what you like.
Read:
Creating an Iconic SFMOMA Expansion: More Than the Sum of Its Parts
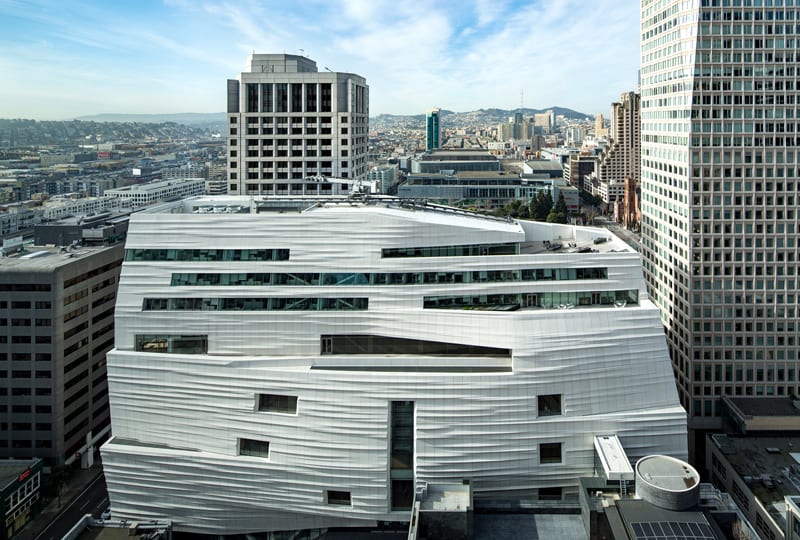
Yes, but is it art?
To read about more exploits from your AutoCAD colleagues, visit our Curated AutoCAD Customer Success Stories page.
Each AutoCAD customer success story in this curated series focuses on the motivated people who bring these great projects to life.
The full, original stories are hosted on Autodesk’s Line//Shape//Space.
Enjoy!
Source: Autodesk

