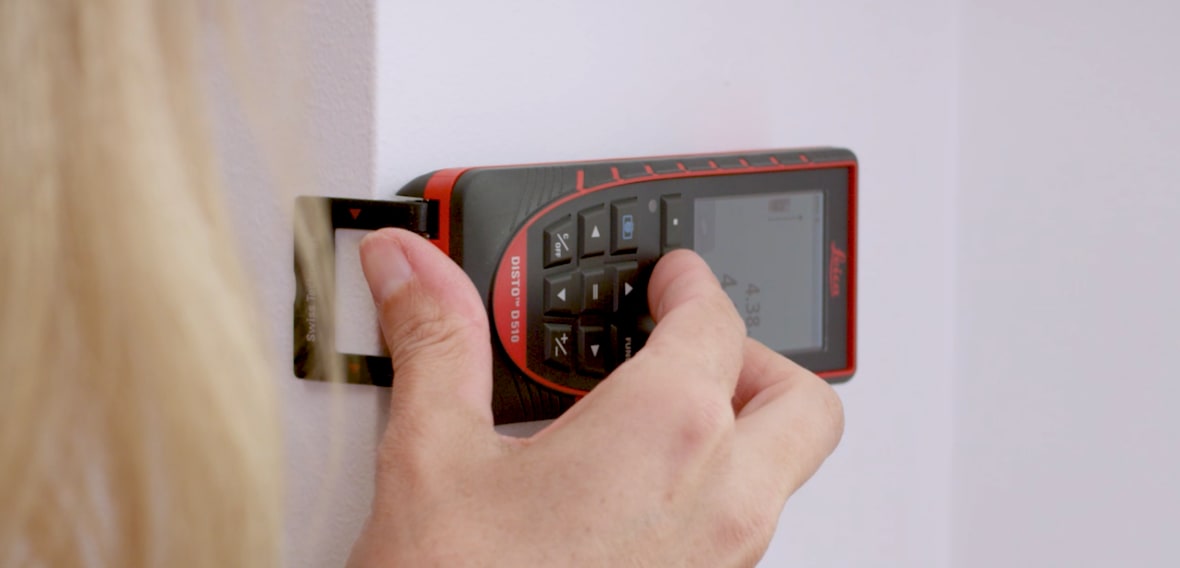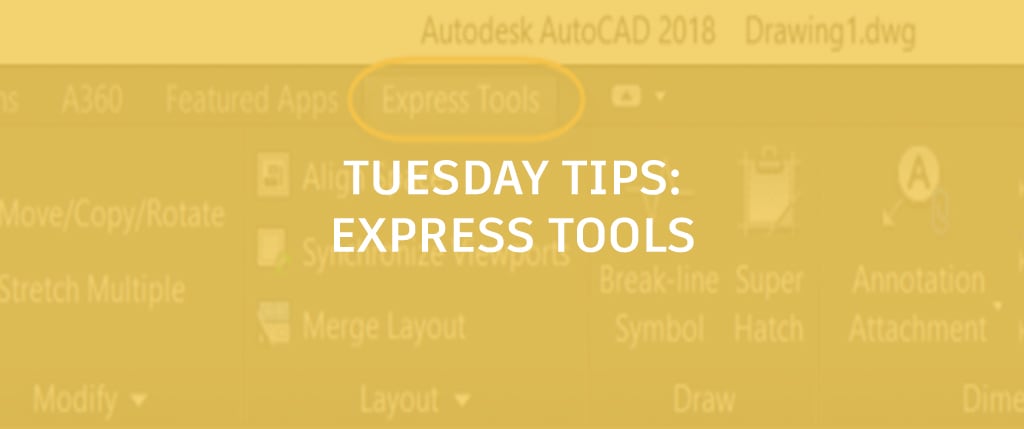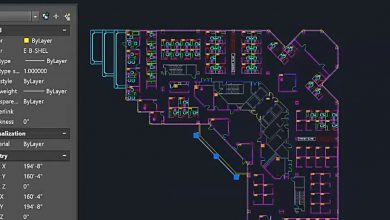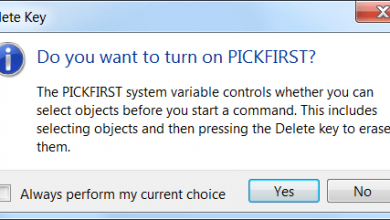
Have you ever wanted to work in AutoCAD on any computer without having the software installed or maybe you wanted to pull up a drawing during a design review meeting, but didn’t have your work computer? If so, the AutoCAD web app might be the right tool for you. The web app is part of your AutoCAD or AutoCAD LT subscription, and is a drafting tool that lets you view, create, edit, and annotate DWG files right from a web browser—anytime, anywhere.
Using the AutoCAD web app, you can:
• View and measure geometry
• Create and edit geometry
• Manage geometry properties with layers
• Add annotation and revision clouds
• View Xrefs
• Insert blocks defined in the drawing
• Open and edit DWG files saved to AutoCAD Web & Mobile or stored in third-party cloud storage providers
Learn more about how to get started using the AutoCAD web app by following the step-by-step examples in the Have You Tried: Work with AutoCAD Anywhere topic.
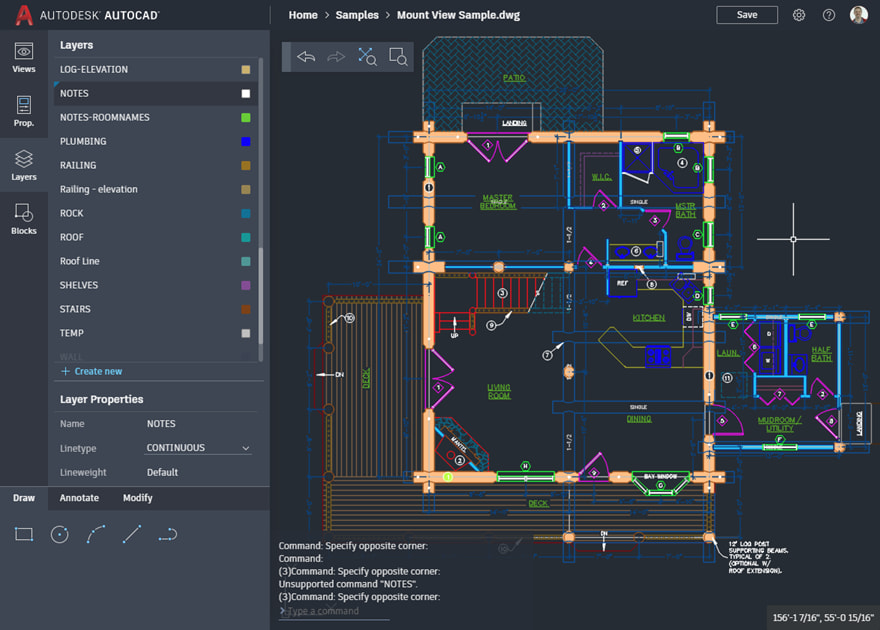
Contents
Access drawings on the go with the AutoCAD mobile app
Along with the AutoCAD web app, you can also use the AutoCAD mobile app to access drawings on your tablet or smartphone while in a client meeting or out on the job site. As part of the AutoCAD product family, the mobile app provides you the freedom to access your drawings on the go. You can learn more about the AutoCAD mobile app in the Have You Tried: Access Drawings. You can also download the AutoCAD mobile app directly from the Apple App Store, Google Play Store, or Windows Store.
Keep the Feedback Coming
Thanks for all the great feedback submitted so far. Because of the great feedback, we have been able to improve the topics in the AutoCAD Online Help system. Updated Help Topics contains a list of the most recently updated topics.
The best way to submit feedback is by using the “Was this helpful?” section located at the bottom of every Help topic. Let us know what you like or don’t like about a topic or provide suggestions for other subjects that you’d like to see covered in greater detail. The more specific your comments, the better.
Source: Autodesk
