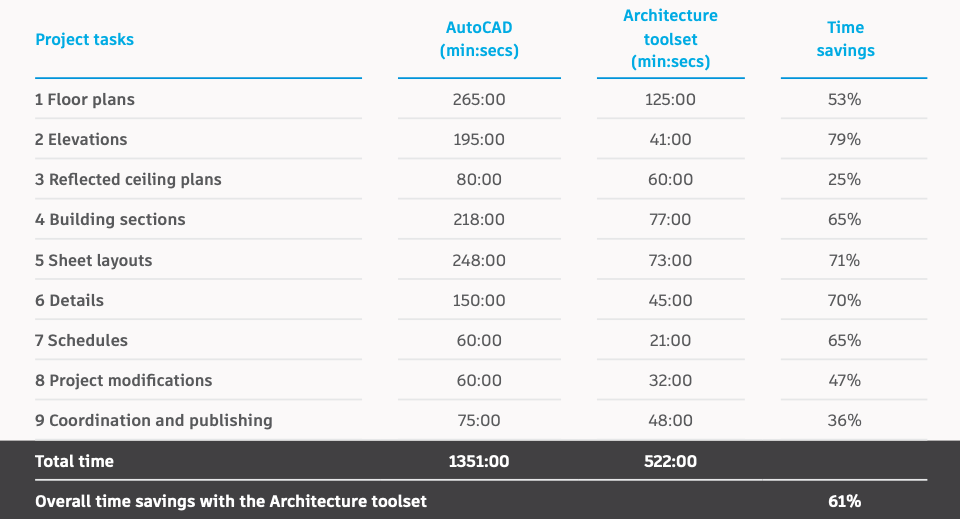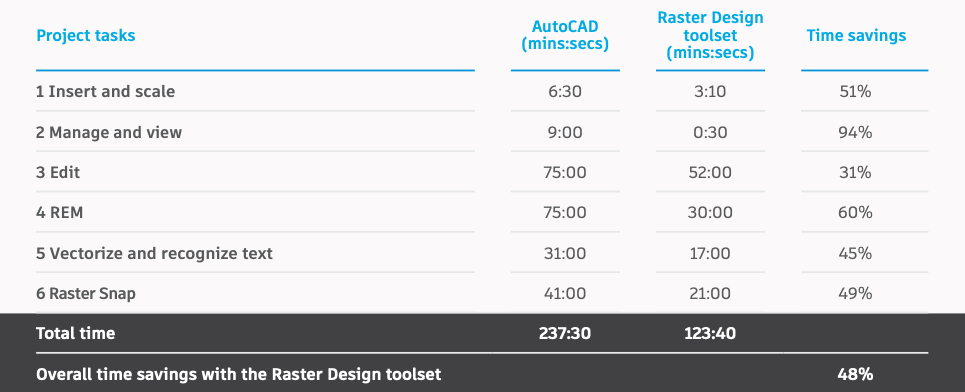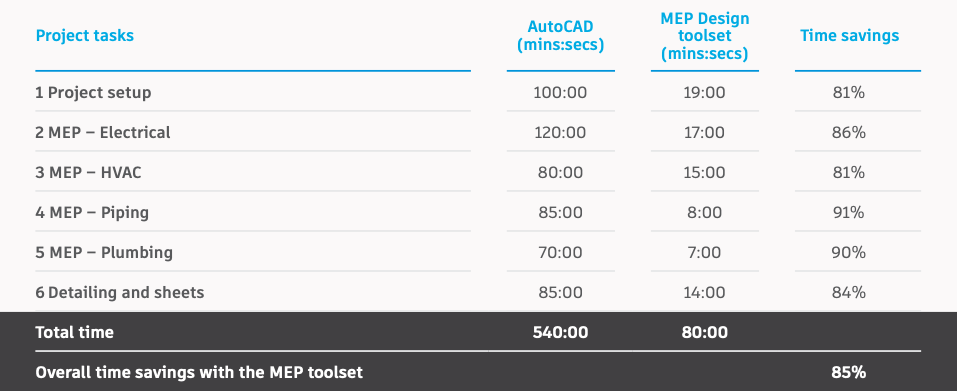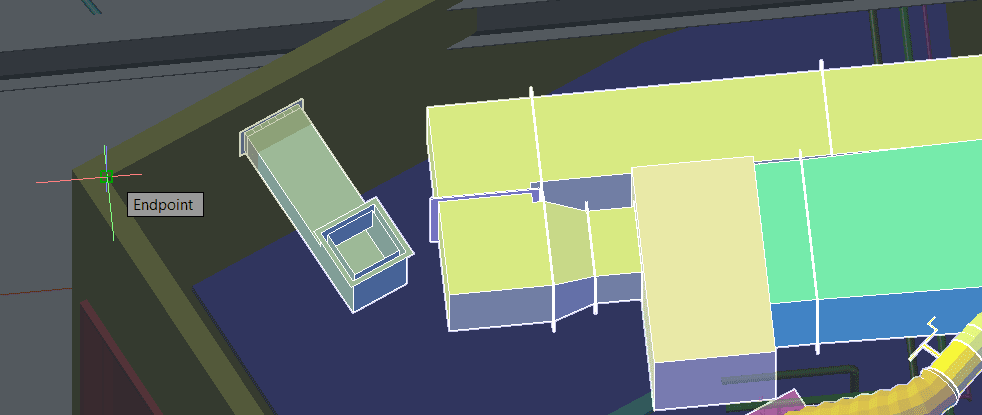
With every subscription to AutoCAD, you get access to industry-specific specialized toolsets that allow you to be more productive and save time.
How much time do they save, and how exactly do they do that? Good questions. Let’s take a look at three of these toolsets: Architecture, Raster Design, and MEP.
Starting off, a new productivity study designed by Autodesk and commissioned to an independent consultant explores nine common design challenges and shows direct comparisons of the time and effort required to accomplish each specific task with basic AutoCAD and AutoCAD with the Architecture toolset.
The same tasks were completed up to 61%* faster on average using the Architecture toolset (depending on user expertise level with the Architecture toolset software and based on experience and training).
In the chart below, you can see the type of tasks and how much easier it is to accomplish them with the Architecture toolset. You can read about each of these example tasks in-depth within the study. But, keep in mind, this is just scratching the surface of what you can do in the Architecture toolset.

Similarly, Autodesk also designed a productivity study for the Raster Design toolset. The results showed that the Raster Design toolset provided up to 48%* overall productivity gain compared with basic AutoCAD, when these tasks were performed by an experienced AutoCAD user. Take a look at the breakdown in the summary chart below—which, again, is only a fraction of what’s possible in the Raster Design toolset.

And when it comes to tasks commonly used by mechanical, electrical, and plumbing professionals in the building industry, the MEP toolset allows for significant time savings as well. Autodesk commissioned a productivity study which showed that the MEP toolset provided up to 85%* overall productivity gain compared with basic AutoCAD (when these tasks were performed by an experienced AutoCAD user). Take a look at some of the time savings below.

Not convinced? Have a look at this in-depth webinar with Shaun Bryant, an AutoCAD veteran. He’ll take you through tasks commonly used by architects, tasks that make use of a raster image to convey design intent, and tasks commonly used by mechanical, electrical, and plumbing professionals in the building industry to show you just how powerful the Architecture, Raster Design, and MEP toolsets really are. And for insights on time-savings for other toolsets, be sure to check out our entire series.
*Productivity data based on a series of studies commissioned by Autodesk to an outside consultant. The seven toolset studies compared basic AutoCAD to the specialized toolsets within AutoCAD when performing tasks commonly done by experienced AutoCAD users. As with all performance tests, results may vary based on machine, operating system, filters, and even source material. While every effort has been made to make the tests as fair and objective as possible, your results may differ. Product information and specifications are subject to change without notice. Autodesk provides this information “as is”, without warranty of any kind, either express or implied.
Source: Autodesk







