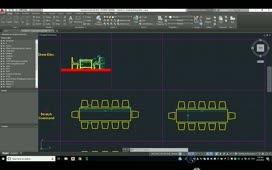
Create an empty Revit project.
Import the CAD file into it.
Explode the CAD import.
Select the required linework, CTRL-C.
Go into the desired project and start to create a Roof.
In the sketch environment, CTRL-V to paste the AutoCAD linework.
Create the roof as usual.
Import the CAD file into it.
Explode the CAD import.
Select the required linework, CTRL-C.
Go into the desired project and start to create a Roof.
In the sketch environment, CTRL-V to paste the AutoCAD linework.
Create the roof as usual.
You can delete the second Revit file. IMPORTANT – Always import the AutoCAD information into an intermediate file, not into your live project. This will prevent AutoCAD layers, linestyles, and a lot of other material from bloating and possibly corrupting the Revit file.
Source: Autodesk






