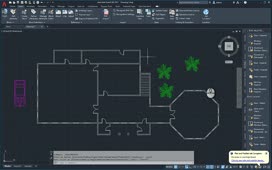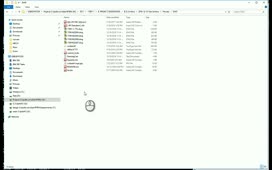You can use a tool in the Layer Properties Manager to turn off all layers except for those you select, thus isolating the selected layers.
For example, in the current drawing the DOORS, FURNITURE, R-CEILING, and WALLS layers are currently turned on and therefore visible. But suppose you only want to see the DOORS and WALLS layers. Press the CTRL key and then in the Layer Properties Manager, select those two layers. Then, right-click to display the shortcut menu and choose Isolate selected layers.
As soon as you do, the FURNITURE and R-CEILING layers are no longer visible. In the Layer Properties Manager, you can see that all of the layers have been turned off except for the DOORS and WALLS layers, which of course are the two layers you selected. Those layers have been isolated, so that they are now the only layers that remain visible in the drawing.
Source: Autodesk






